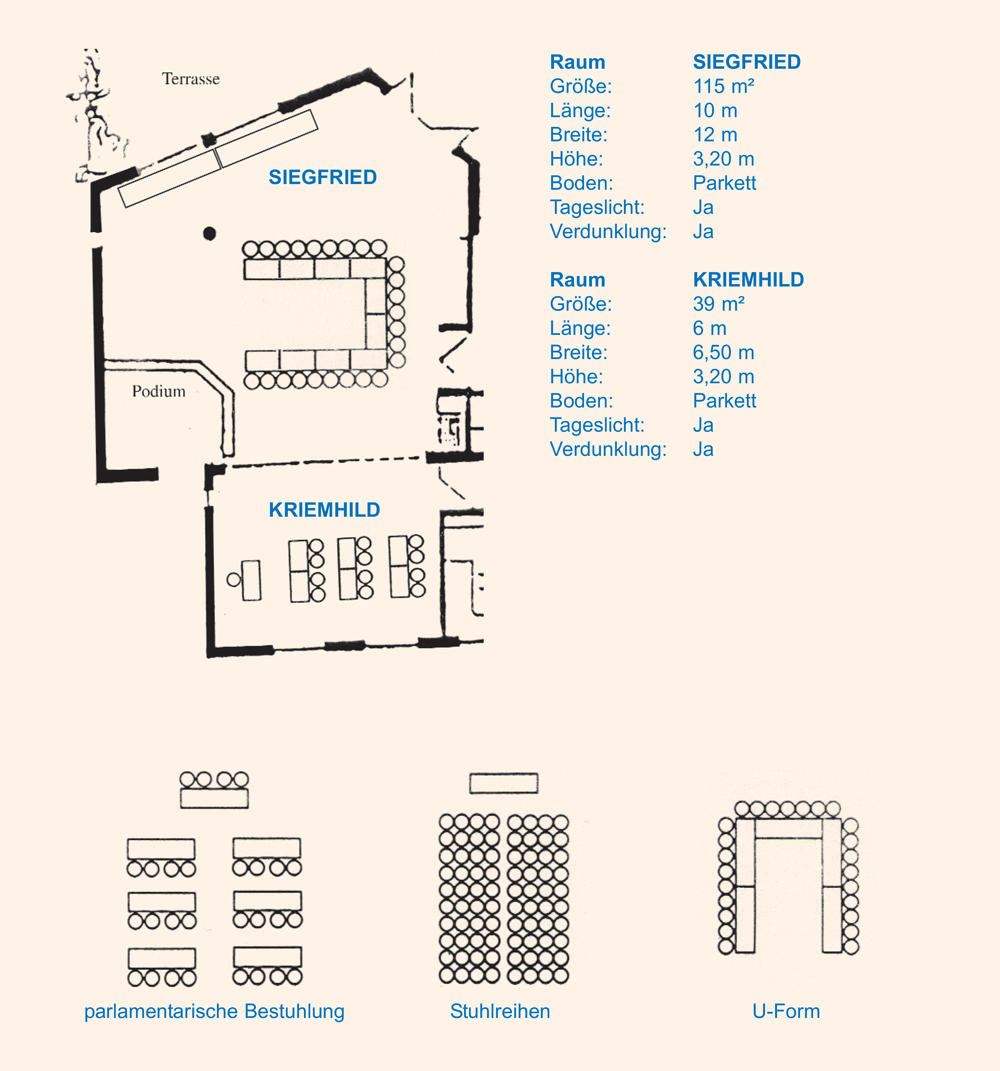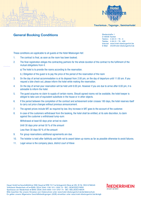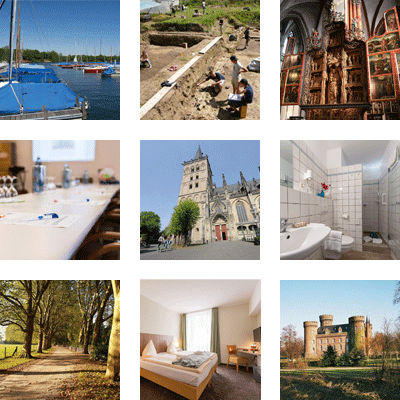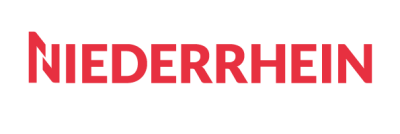Room "Kriemhild" is our small meeting room, suitable for events up to 12 persons and as a group workroom. It is flooded with daylight and gives you a small meeting atmosphere.
Ground floor | Height: 3.20 m | 39,00 m²
Seating facilities
U-shape 12 seats | Parliamentary (with tables) 12 seats | Parliamentary (without tables) 20 seats | Block 8 seats | Chair circle 10 seats
Conference rooms
Kriemhild
Siegfried
The meeting room "Siegfried" with its 115 m² offers a lot of space to design your meeting.
It offers the opportunity for small groups to work at the same time as groups of up to 26 persons at the same time. In addition to the natural light, the air conditioning is available during the warmer months.
Combined with room "Kriemhild", both rooms offer 154 m² space for a larger event.
Ground floor | Height: 3.20 m | 115,00 m²
Seating facilities
U-shape 26 seats | Parliamentary (with tables) 34 seats | Parliamentary (without tables) 50 seats | Block 20 seats | Chair circle 26 seats
It offers the opportunity for small groups to work at the same time as groups of up to 26 persons at the same time. In addition to the natural light, the air conditioning is available during the warmer months.
Combined with room "Kriemhild", both rooms offer 154 m² space for a larger event.
Ground floor | Height: 3.20 m | 115,00 m²
Seating facilities
U-shape 26 seats | Parliamentary (with tables) 34 seats | Parliamentary (without tables) 50 seats | Block 20 seats | Chair circle 26 seats
Siegfried & Kriemhild (combined)
Both rooms combined offer for your event a generous space on 154 m².
Ground floor | Height: 3,20 m | 154,00 m²
Seating facilities
U-shape 34 seats | Parliamentary (with tables) 42 seats | Parliamentary (without tables) 70 seats
Ground floor | Height: 3,20 m | 154,00 m²
Seating facilities
U-shape 34 seats | Parliamentary (with tables) 42 seats | Parliamentary (without tables) 70 seats








